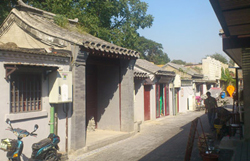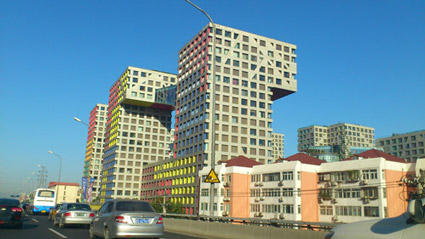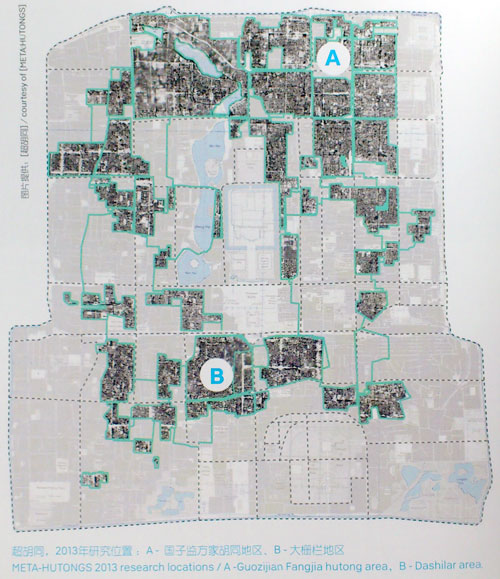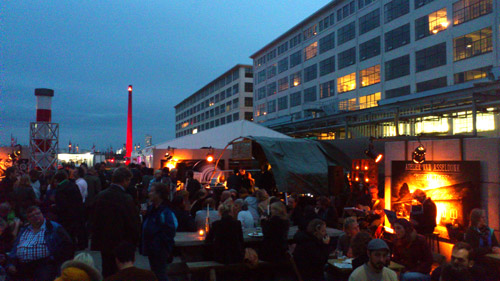SprintCity, a planning support tool for Transit-Oriented Development, has been succesfully applied to cases in The Netherlands. Recently there is a growing interest to apply this tool in other parts of the world, to support policy makers and transit companies in optimizing transport corridors, and help researchers in exploring the mechanisms behind TOD. SprintCity has been developed over the last 4 years by the Deltametropolis Association, Delft University of Technology and Movares. Its prototype version was made possible by the Next Generation Infrastructures foundation. The English version was launched in September 2013.
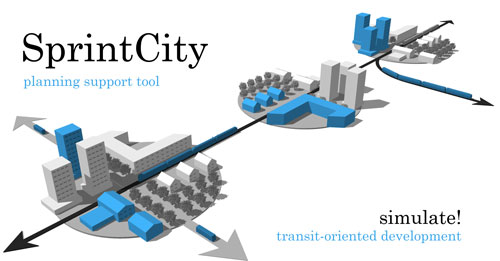
SprintCity aims
Planning support tool SprintCity simulates urban growth and train frequencies along a rail corridor, over a period of 20 years. The purpose of the tool is to give decision-makers insight into the relationship of spatial development and infrastructure, competition between municipalities and the specific qualities and opportunities of each station on a corridor. It also provides a safe platform to experiment with development strategies and collaboration between the different stakeholders.
Transit-Oriented Development (TOD) is a promising urban model for densely populated areas, such as the Netherlands. The complexity of spatial planning and transport integration, as well as the fact that there is not a single responsible authority for TOD, is causing the current suboptimal use of rail infrastructure in The Netherlands. SprintCity was developed to help break these barriers.
SprintCity has been used by more than 350 people, in more than 40 sessions, since 2009. It has been applied on 4 rail corridors in The Netherlands and implementation in Belgium is currently being studied. In principle, it can be used on any transport corridor (including Bus Rapid Transit), both existing corridors with existing and new stations, as well as new corridors or comparative corridor alternatives. Especially these latter applications may be relevant for metropolitan areas in developing countries.
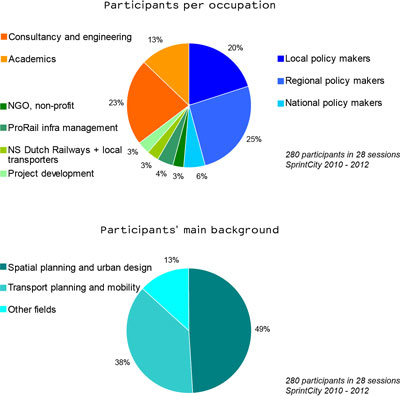
Working on an international basis
From the beginning, SprintCity (‘SprintStad’ in Dutch) has been a collaborative project, involving universities, government bodies and private enterprises. This approach has resulted in a user-friendly and widely tested tool: SprintCity v2.0. We believe that the application and further development of SprintCity should occur internationally. On the one hand, several entities abroad have contacted us to learn about this possibility. Consequently an English version is now being developed for this new group of international users. And on the other hand, co-development on an international scale will no doubt enhance the functionalities and applications of the next versions of SprintCity.
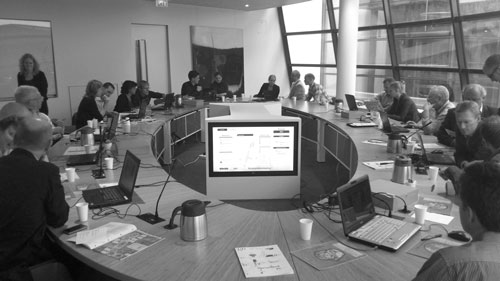
SprintCity session in Haarlem (The Netherlands)
In this manner, the growing SprintCity community will be able to learn from each new experience and from the different policy- and development contexts worldwide. The source code of SprintCity is owned by the project partners, listed above. The data input and results, however, are always shared and made public. At this point, we are engaged with experts and government bodies in the following countries: Flanders (Belgium), Sweden, India, China, Brazil, Turkey, Australia and Peru. Read more about application in these countries here.
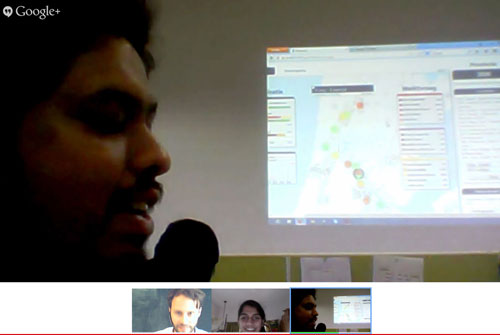
Session in Bangalore and New Delhi
SprintCity, the format
In order to include human decision making in the simulation, SprintCity has the format of a role playing game (ideally played by the real stakeholders), supported by a computer model with realistic data input. It features three types of players:
1. The Province/Region-player controls the overall development of the corridor, and needs to find an optimal location for regional functions, such as a hospital or educational facility;
2. The Transport-player controls the time table of the rail services on the corridor, and aims to increase ridership while running a profitable service;
3. The Municipality-players control the land use plans of each station area, and aspire to develop these areas according to previously chosen ambitions and a master plan.
Available train capacity, phased development areas and limited market demand for housing, offices and amenities provide natural bounderies to the system.
Read SprintCity Update #5 (English pdf), or
watch the introduction video below:




