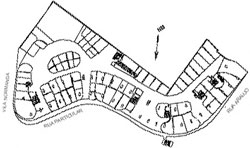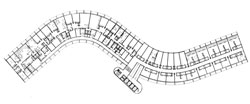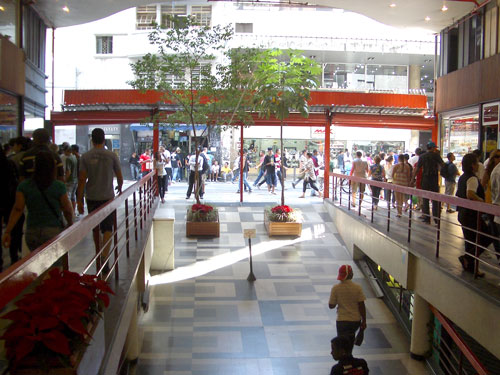Many times, modern architecture is blamed for the separation of urban functions, as well as the lack of street life and human scale in the contemporary metropolis. Fair enough, but modern building types may also provide the solution if you do it right. Learning from the good examples and improving them provides a much richer perspective than moving backwards with retro town planning. This is the first of a series of posts celebrating the big-scale multi-use building.
Instead of separating public from private space, multi-use buildings can be extremely permeable and add thousands of square meters to the public domain, in the shape of internal streets, escalators and mezzanines. They give access to a variety of urban functions, such as retail, public services, offices, cinemas, theaters, restaurants and bars, auditoriums and apartments. This means they are also an important meeting place, and certainly more than just a building: they are a city within the city. In this post we take a closer look at the Galerias in São Paulo.

Conjunto Nacional during festivity at Avenida Paulista (Gay Parade)
Conjunto Nacional, designed by David Libeskind in the 1950s, is one of the main attractions and meeting points at the busy Avenida Paulista. The classic sidewalk pavement (designed by Burle Marx) continued seamlessly into the ground floor of the building. The complex combines shops, lecture halls, restaurants, exhibition space, offices, a gymnasium, a cinema and many apartments.

Conjunto Nacional – running track on the second floor

Edifício Copan in urban context (to the left Edifício Itália)


One of the most iconic buildings in the city is no doubt Edifício Copan, built in the 1960s by Oscar Niemeyer. With its 5 thousand inhabitants, the 35 storey building is a city in itself. For many years the building was in poor conditions, but new inhabitants and higher rents have made it possible to restore the edifice to its former glory. The ground floor, open to the street, is a pleasant semi-public space during the whole day, mixing small shops, coffee bars, a church and the elevator halls of the 4 blocos.

Galeria do Rock – facade
A typical remnant of São Paulo’s modern past are the galerias. The whole week round, but especially in the weekends, Galeria do Rock (1963) is a favorite hangout for alternative youngsters, mostly part of skate, gothic and rock subcultures. The multi-storey building is populated by some 450 small shops, varying from clothing to music, fruit juice and tattoos. The entire ground floor connects to the street and literally connects 2 parallel streets with a ramp, across the building block.
The idea of permeable multi-use buildings and galerias is also common in the more anonymous buildings of the newer central parts of the city. It is here – and not in the drive-in type shopping malls – that new trends emerge, and fashion labels, biker shops and new designers have their start-up businesses. Several such galerias can be found at Rua Augusta and near Praça da República.

Shops in multi-use residential building at Rua Pamplona (Jardins). The inclined street is used to create easy pedestrian access to two levels of shops from the sidewalk. The typical cantilever above the second floor provides shelter in rainy weather.

Covered two-level galeria at Rua Augusta

Open galeria as a semi-public perpendicular street of Rua Augusta
Pingback: Multi-use buildings – a city within the city #2 | Urban ChangeUrban Change