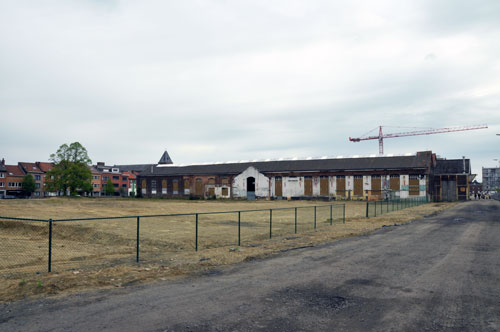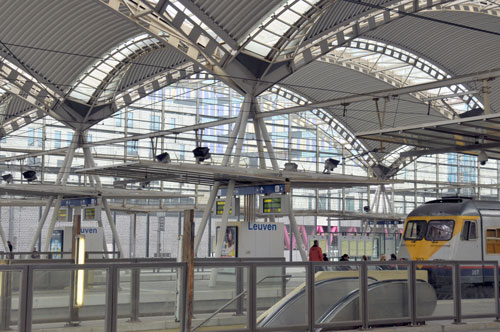
In central Leuven, two major areas are in the process of urban transformation: the surroundings of Leuven Central Station and the fluvial port area, called Vaartkom.
open large map of Leuven CS and Vaartkom
The construction of the new station square and bus terminal, by Spanish architect Manuel de Solá-Morales, has changed the entrance of the city for who arrives by public transport. The urban plan by Marcel Smets (professor at Leuven University) has intensified land use on the center side of the railway zone, and has connected the center of Leuven with the town of Kessel-Lo through a passageway underneath the station. The station itself was improved by a new canopy and parking garage. The old station building is being renovated at the moment. In the design, optimal use was made of the existing levels around the station, to separate pedestrian traffic from road traffic and create attractive public space. At the Kessel-Lo side, development continues. Nearby, at a former locomotive manufacturing site, a large urban void waits for redevelopment. The Vaartkom area is starting transformation of historic warehouse buildings along the dock.
Development of hotels and offices at the Kessel-Lo side of Leuven CS
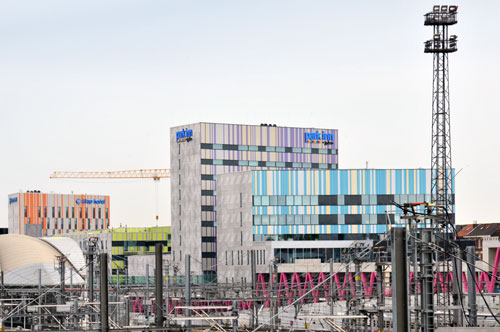
Development of offices at the center side of Leuven CS
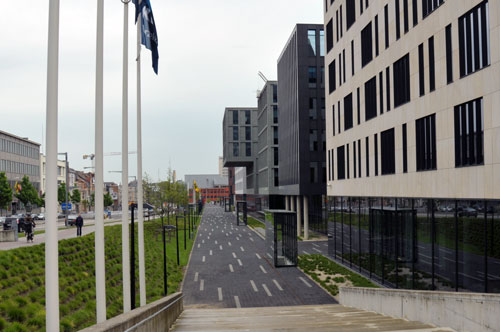
Kessel-Lo entrance of Leuven CS
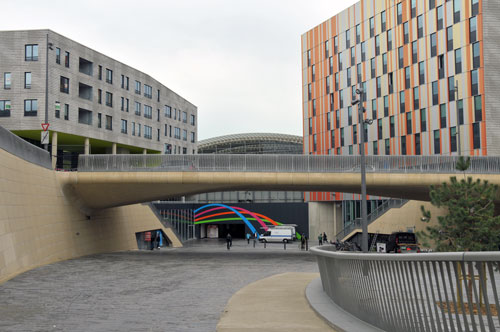
New walkway connecting Kessel-Lo to Leuven CS
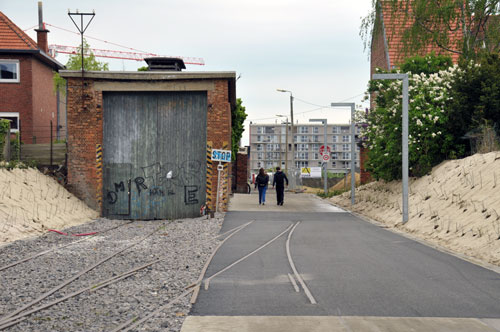
Vacant space of the former locomotive factory at he Kessel-Lo side
