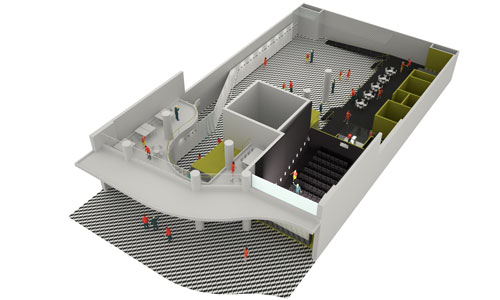
Cine Paulistano offers alternative cinema, exhibitions and other cultural activities for free or at low prices. It will therefore stimulate cultural life in downtown São Paulo and help revitalize this area. The project transforms the ground floor of a building from the 1940´s – currently in use as a parking garage – into a cultural center, equipped with a movie theater of 75 seats, a café and a flexible exhibition space.
The typical paulistan sidewalk tiles continue inside the building, making the cultural center an extension of public space and emphasizing the accessibility for all social classes. The 35mm projector is placed in an air-conditioned glass cube to give the visitor insight in the handling and projection method of celluloid film.
Architecture: Fernando Serapião, Vinicius Andrade, Marcelo Morettin and Merten Nefs
Cultural management: Via Gutenberg
Consultants: TRÍADE (cost calculations); Silvia Helena (zoning laws and land use)
Graphic arts: Loroverz (graffiti)
Location: Largo do Arouche, São Paulo
Net floor area: 1.029 square meters
Status: financing and sponsoring


