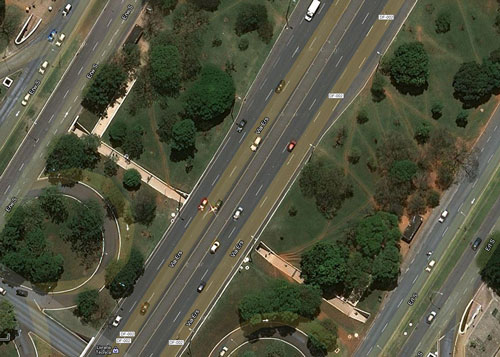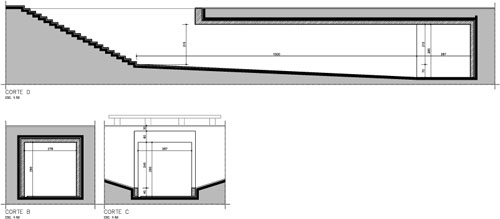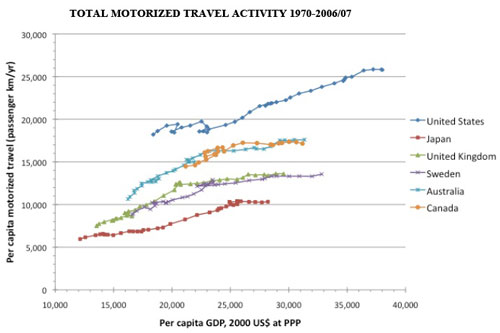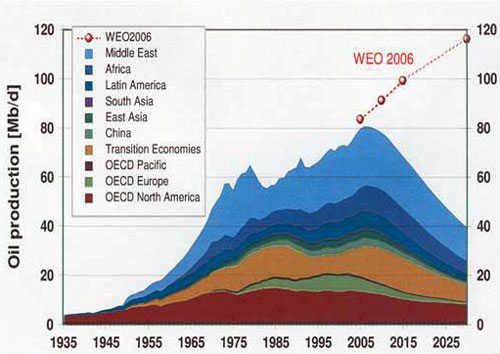The traditional land use plan in the Netherlands does not fit the needs of current times anymore
That was the statement behind a debate, organized by Stroom, Deltametropolis Association and the Netherlands Architecture Fund, on the 1st of March 2012. Just before the debate, an exhibition was inaugurated in Stroom, about the same theme, titled New Space for the City.
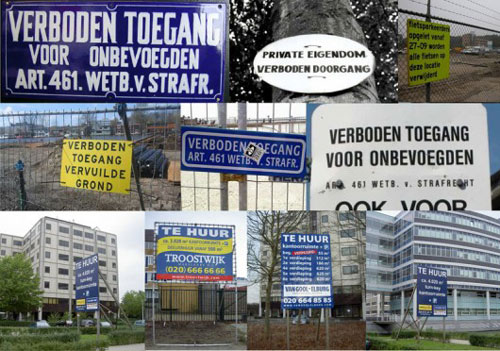
The debate and exhibition challenge the traditional technocratic planning mechanisms and state that more should be done to include small players on the real estate market and temporary projects, which nowadays run through the same approval procedures as other projects. Due to the real estate crisis in Europe, investors and other big players have stopped building, so the small and temporary could be a way out. It is suggested that some urban areas can still be developed under existing land use planning. Others, however, demand a new approach, ranging from ‘laissez-fair’ to certain laws that promote transformation of vacant office space into much needed housing. Other possibilities are City Dressing (wrapping of facades), Urban Pioneers (bottom-up community initiatives) and Unbuild City (partly demolish obsolete complexes to promote reuse). According to the architects Maarten van Tuijl and Tom Bergevoet, from the office Temp.architecture, this means that Dutch planning policy would be separated in two different spheres: traditional and flexible.
In The Hague, several areas would benefit from more flexible legislation, such as the Petroleum docks, Laakhaven and Binckhorst. A legal advisor of the city of The Hague, Maarten Engelberts, explains that already within the existing laws, ways can be found to make small housing developments possible in areas that were earlier blocked by environmental constraints. The constraints that are not actually being used, for example by a polluting factory, could be excluded from new and flexible land use plans.
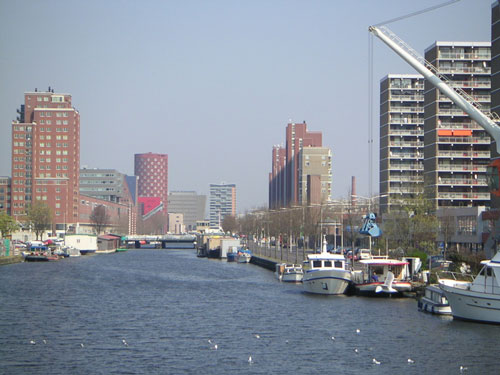
Edward Stigter, of the Ministry of Infrastructure and the environment, explains the project ‘Eenvoudig Beter‘ (Simply Better) that is coming about. It includes a full review of planning law, with the objective of merging environmental and land use policy. Besides ‘simpler and better’, by the way, it also needs to be cheaper, he says. The new legal framework should, according to European guidelines, focus on places and areas, integrating all necessary aspects in one law; and it should provide maximum flexibility and opportunities for development. This new package deal is to be called ‘Omgevingsverordening’ instead of the old ‘Bestemmingsplan’.
A number of statements were then discussed by the panel, consisting of Jan Struiksma (chairman of the Institute for Building Law), Duco Stadig (H-Team), Edward Stigter (Simpler and Better, IenM), Johan Houwers (in Parliament representing VVD) and Wil van der Hoek (Director Housing, municipality of The Hague), for example:
> Organic Growth: growing from a temporary activity to a permanent one is not sufficiently supported by current land use plans
> Reviewing the Social Contract: individual rights and ample demand for legal security by citizens have made urban development too expensive and slow
Most panel members agreed that new legislation is indeed required. Only Struiksma stated that rules will not change the game, it will only lead to more delay, since each player needs to familiarize himself again with the new rules. Furthermore, what really prevents Dutch society from building, is lack of money, he said.
