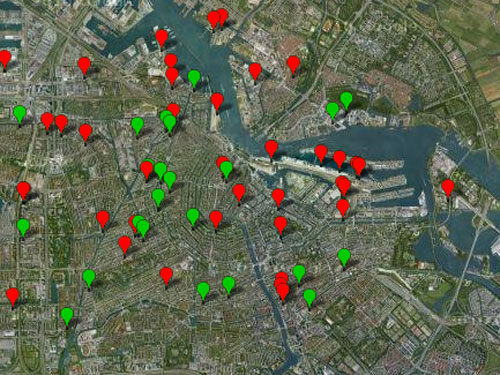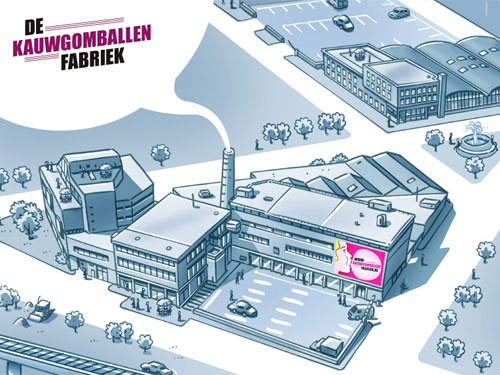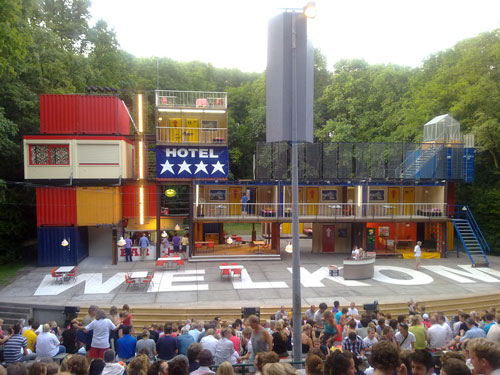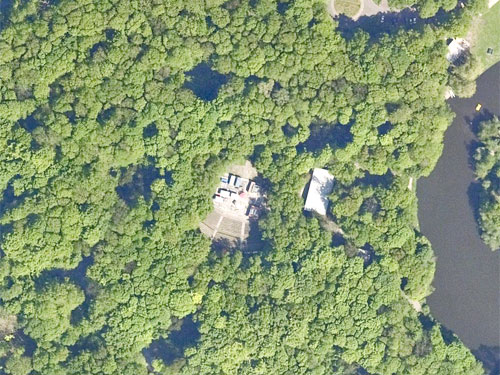Vacant NL is the theme of the Dutch pavilion at Venice Architecture Biennale 2010.
The blue urban landscape consists of styrofoam models of empty buildings in the Netherlands. Quite a lot altogether…


Read more:
Designboom
Vacant NL is the theme of the Dutch pavilion at Venice Architecture Biennale 2010.
The blue urban landscape consists of styrofoam models of empty buildings in the Netherlands. Quite a lot altogether…


Read more:
Designboom

Click here to open interactive map
The city of Amsterdam has quite some experience in organizing incubator projects, due to the local incubator policy (Broedplaatsenbeleid).
Incubator projects are basically contracts of temporary use of vacant buildings, between the owner (private, municipality, housing corporations etc.) and a cultural end-user (individual or group). Subsidies for these projects – available for both owner and end-user – are centrally managed by Bureau Broedplaatsen Amsterdam, following certain rules for building renovation, maximum rent and minimum rental period. Since 2000 this bureau is part of the municipality of Amsterdam and maintains close contact with owners, real estate investors, districts councils, cultural end-users, incubator groups, real estate brokers and banks.

Incubator project in former chewing gum factory – click here

Incubator project in former garage – click here

In 1985 a group of actors and their director, in need of a place to perform their plays, decided to bring new life to the abandoned open air theatre in Amsterdam. ´Bostheater´ lies at the southern edge of the city, not far from Amsterdam Airport Schiphol, in the middle of a large suburban park from the 1960´s called Amsterdamse Bos.

When the weather is good, the theater is an enormous success. Hours before the show starts, many of the 1600 seats are already occupied by spectators who bring picnic baskets and bottles of wine. During the show, actors sometimes suddenly pause, when a roaring airplane bound for Schiphol airport flies over low. This doesn´t bother the theater so much anymore though, since the airport became main sponsor a couple of years ago.

The outdoor stage made of concrete supports various types of scenery, from gigantic wooden structures to piled maritime containers. Before and after the play, the stage functions as a bar.
Read more:
www.bostheater.nl
Marianne Kleijer, thanks for the tip.
Strijp R, Eindhoven, once a booming industrial site, is now being transformed into a new residential area. Saturday 8 May 2010, the RAF building, a former Phillips light bulb factory at Strijp R, was imploded, to make space for the future low density neighborhood. In a matter of seconds, the high-rise structure turned into dust without a warning. Most spectators, like myself, were not fast enough to photograph the exact moment it fell. The video below, by ED-TV, shows the implosion in slow motion.
The RAF building, before

The RAF building, after

Video of the implosion
Redevelopment of the neighboring Strijp S complex

Read more:
Urban plan for Strijp R
http://strijpr.nl
Redevelopment of the Philips buildings and sites throughout the city of Eindhoven
www.projetosurbanos.com.br/2010/03/12/reuse-of-philips-factories-eindhoven
Development of the neighboring site, Strijp S
www.projetosurbanos.com.br/2010/03/12/reuse-strijp-s
Retrofit, a reforma de prédios antigos, visando o reuso deles para uma nova função, virou moda no centro de São Paulo. Em geral se trata de prédios de escritórios que são transformados em habitações de renda média. Na cidade, esse desenvolvimento está causando uma queda de preço por apartamento na área central e por isso aumentando as oportunidades da classe média-baixa para morar nesta região. Ao mesmo tempo, os prédios antigos voltam a ter manutenção e ocupação, o que melhora muito a segurança nas ruas. Nem todos os projetos de retrofit são de boa qualidade, mas felizmente existem vários exemplos bons. Veja abaixo uma reportagem da SP-TV (Globo) sobre Retrofit, onde se mostra a transformação de um hotel no centro de São Paulo em habitações, um projeto do empresário Pierre Mermelstein.
Veja também:
www.projetosurbanos.com.br/2008/12/11/edificio-concordia