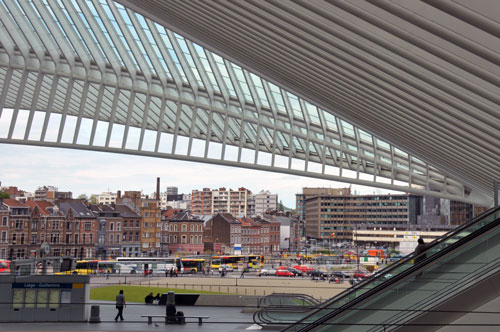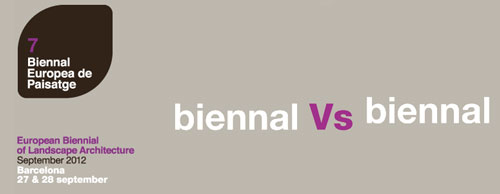The games have begun!
After years of planning, building and preparations the Olympic Village has been inaugurated and is now fully functional. For the period after the games, a legacy plan has been drawn up. The utility of the venues, infrastructure and accommodations is to be guaranteed by downscaling of the stadiums, reuse of the hotels as apartments and further redevelopment of the East London area.

The first frustrations of the event have already floated to the surface as well:
Local residents complain about missiles and other military equipment installed on their roofs, for security purposes, while taxi drivers complain about the exclusive VIP traffic lanes, reserved for IOC personnel and sponsors. The Olympic cauldron had to be extinguished and lit again in order to move it out of the way on the opening night. And a great number of the temporary seats in the Aquatics Centre does not seem to have a clear view of the dives, due to the curved roof. Architect Zaha Hadid however is not to blame, they say, since it concerns the temporary seats and tickets should not have been sold for those seats during diving sessions. Anyway, all of these troubles will be over after the spectacle.

For the period after the games, many doubts were raised regarding the gentrification of the East London neighborhoods of the already rather hyped Hackney Wick, and the traditional working class neighborhoods Tower Hamlets and Newham. What will happen there, when the athletes are gone, remains to be seen. As yet, the Shard, now the highest tower in Europe, designed by Renzo Piano and located in Southwark, is still largely vacant. Smaller and more flexible projects are mushrooming in the Olympic area, such as the White Building, a refurbishment of an old industrial building by architect David Kohn.

The Shard building

The White Building
Does the Olympics bring sustainable developments to East London and will they bring long term jobs to this area plagued by unemployment? Will gentrification of the East lead to a less segregated London? We’ll take a look at the site again at the end of the games and see what happens.
In the mean time, have a look at ‘London’s Loss? Why Hosting the Olympics Is Bad Business’ – Time
Or take a look at the Olympic Village in Google maps:
London Games open larger map





 Museum aan de Stroom
Museum aan de Stroom









