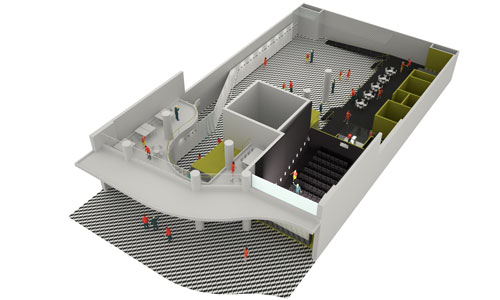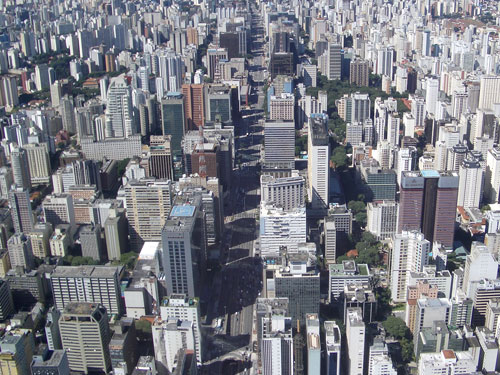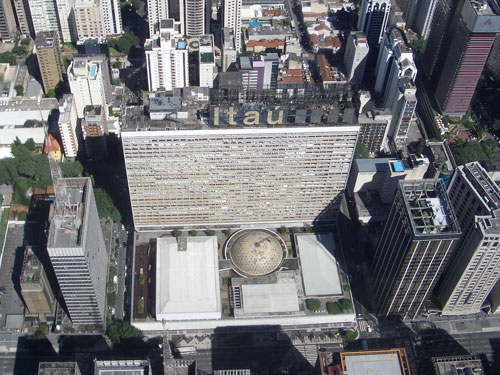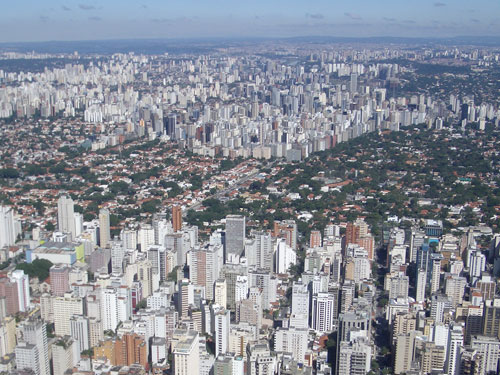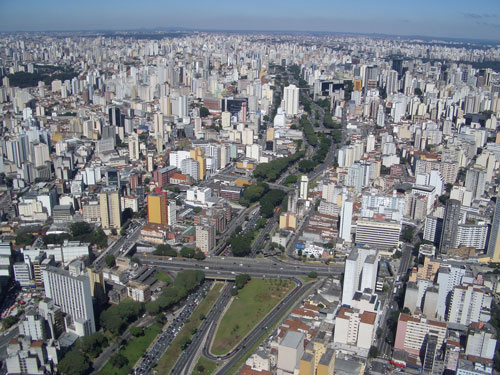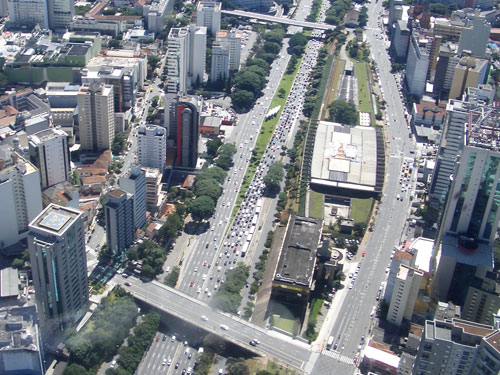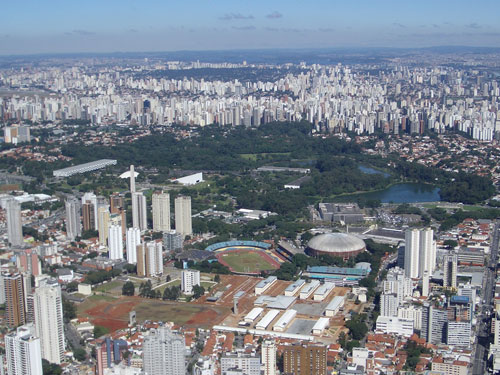This week the results of the open ideas competition for the new architecture faculty of the TU Delft were presented. During the ceremony at the Nai in Rotterdam minister of culture and science Plasterk handed out the prizes. Liesbeth van der Pol, head of the jury, presented the 8 nominees. All projects are displayed in Nai Rotterdam (Gallery 3) from 15 march to 7 june 2009.
Projetos Urbanos was among the projects included in the so-called longlist of 50 projects in the second phase of the juration. In total 466 projects were evaluated.
Read more:
Nai – Building for Bouwkunde competition
Archined – the nominations
Model of the old building, displayed at the Nai exhibition
Project: Educational Landscape
Architecture: Merten Nefs and Vanessa Grossman
Company: Projetos Urbanos
Year: 2008
Gross floor area: 60.000 square meters
Evaluation: jury selection for longlist


“The Bouwkunde site is located at the transitional space between the urban and rural zone of Delft. The project is conceived as superposition of both scales. The ground floor is treated as a patchwork of activities, which are distributed in parcels and can continuously be redistributed and appropriated by the Faculty’s users. These parcels are covered by a flexible greenhouse structure.
Three serving buildings emerge from this landscape channeling the flow of people, the way anthills do, towards the studios. These “anthills” are in their singular form a pile of earth and vegetation with excavated service chambers.
The studio slab and the office tower represent an important contribution to the existing skyline of the city.”

