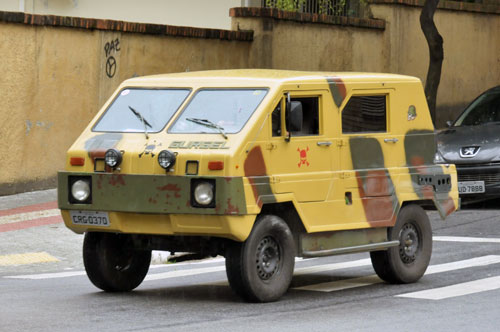
Groothandelsgebouw Rotterdam – construction works of new central train station
The 1950´s were clearly a rich period for multi-use buildings, as we have seen in São Paulo – ´Multi-use buildings – a city within the city #1´. The Groothandelsgebouw (Wholesale building) in Rotterdam was built from 1948 to 1953, at the edge of historic city center that had been destroyed in the war. The building, designed by Maaskant and Van Tijen, is now considered one of the key post-war icons in the Netherlands. Already during construction, in 1951, the first companies were operating from the Groothandelsgebouw. In the 1960´s, the new central railway station was built next to it, and along the same axis in the 1970´s until the 1990´s the Weena business district was developed.

Groothandelsgebouw around 1960 – construction of central railway station and mail terminal (left), Doelen concert hall and Lijnbaan housing+retail complex (top)
The building contains a plinth of shops and other public functions on street level, a grand café (´Engels´) at the most visible corner, a cinema (later auditorium ´Kriterion´) and terraces on the rooftop, many companies adding up to thousands of employees, and an ingenious system of ramps and elevators for delivery, parking and logistics.
In the last 2 years I have had the pleasure to work on the top floor of this building, with the spectacular view all the way to The Hague. During this period, the central train station was completely rebuilt and expanded. The Groothandelsgebouw, however, remains more or less as it was in the beginning. The most recent renovation, about 5 years ago, restored the facades to its original concrete color. It continues a multipurpose building, nowadays including creative businesses and foreign consulates, a kinder-garden and bike rental business.


Like many office buildings in The Netherlands, the building currently suffers from high vacancy rates, due to the economic crisis. But as the building is privately owned and already paid for, well located and maintained, the rent prices have not dropped yet. The result of this, is that most of the creative business have moved out over the last couple of years, in search for affordable rents. The only inhabitants of the building (one of the many units is an apartment), mr. and ms. Stolk, are still there.
Read more:
Archined (Dutch online architecture portal), when they left the building, earlier this year.






















