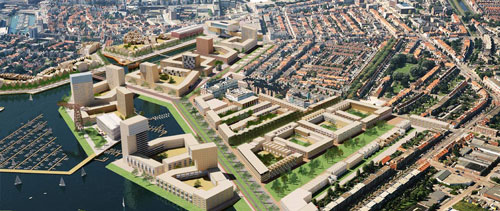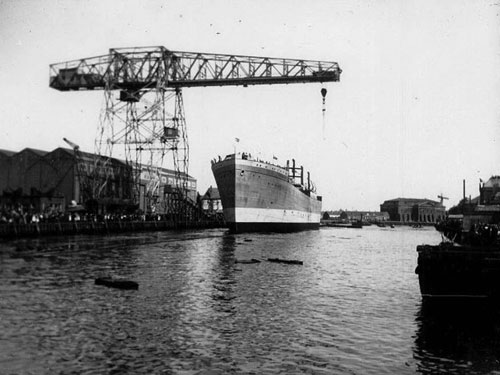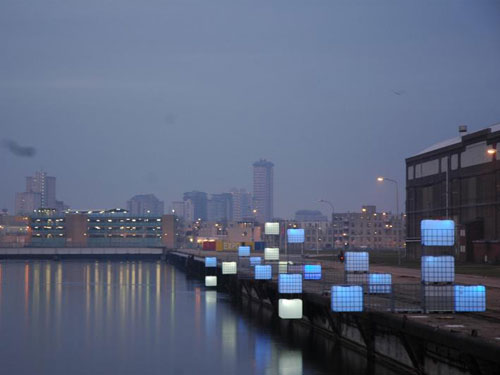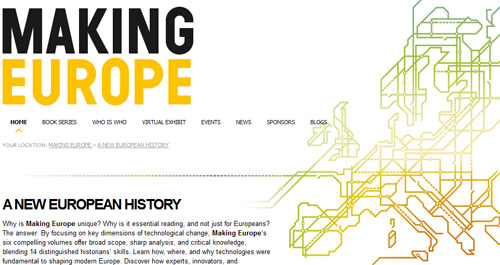The Atlanta Beltline combines the development of a new light rail connection on an abandoned cargo track with adjacent developments of housing, parks and public facilities. The project is marked by the strikingly effective cooperation between volunteering community members, real estate developers and the government. Intrigued by the project, the Deltametropolis Association invited Ryan Gravel (Perkins+Will), initiator of the project, to give a lecture and discuss Transit Oriented Development (TOD) with other experts. This program was part of the SprintCity project, led by Merten Nefs, which investigates opportunities for TOD in the Netherlands.
Gravel has been the driving force behind the Atlanta BeltLine since the beginning. When he graduated on the project at Georgia Tech university 12 years ago, no one could imagine that it would become a billion dollar urban development. Currently, he works on the BeltLine corridor design, as an urban planner at the Perkins+Will office.
Download the booklet on the Atlanta BeltLine and Gravel’s vision on Transit Oriented Development in Randstad Holand.
Open publication – Free publishing
View the lecture, given October 6, 2011 at Delft University of Technology
After the lecture, a discussion was held with Caroline Bos, Dominic Stead and Paul Gerretsen. The lecture was co-organized by Roberto Rocco (TUDelft).
View the debate after the lecture
The following day, Friday October 7, SprintCity also organized an interactive video debate on international practices of Transit Oriented Development: ‘Station to City’. This debate was part of the Architecture Film Festival Rotterdam (AFFR). Three continents were introduced by a keynote speaker:
> The American Way – Ryan Gravel (Perkins+Will)
Creating pockets of urban areas with public transportation in a car-oriented country
> The Asian Way – Slavis Poczebutas (OMA)
Intense integration of urban development, lifestyle and public transport
> The European Way – Sebastiaan de Wilde (NS Dutch Railways)
New policies for increasing public transport use
Read more and view the featured videos on international TOD cases
Download the complete program of the event
Download SprintStad Update #4












