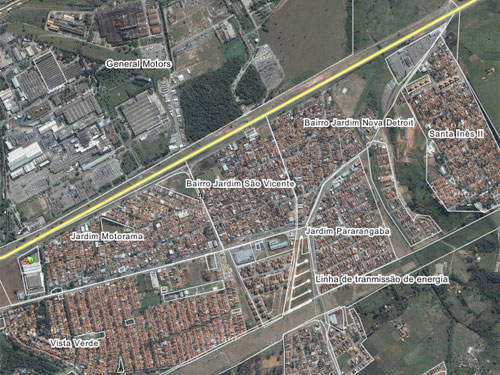 The Detroit Unreal Estate Agency is an organization that monitors the public plans, personal and artistic initiatives and other events in the derelict area of central Detroit. It has American and Dutch integrants and sponsoring. It features many rundown buildings and vacant lots, role model neighborhoods of modernist planning, urban poetry and ‘un’real estate offered at the price of a mere $3432.12
The Detroit Unreal Estate Agency is an organization that monitors the public plans, personal and artistic initiatives and other events in the derelict area of central Detroit. It has American and Dutch integrants and sponsoring. It features many rundown buildings and vacant lots, role model neighborhoods of modernist planning, urban poetry and ‘un’real estate offered at the price of a mere $3432.12
http://detroitunrealestateagency.blogspot.com
“Detroit Unreal Estate Agency will produce, collect and inventory information on the ‘unreal estate’ of Detroit: that is, on the remarkable, distinct, characteristic or subjectively significant sites of urban culture. The project is aimed at new types of urban practices (architecturally, artistically, institutionally, everyday life, etc) that came into existence, creating a new value system in Detroit.
The project is an initiative by architects Andrew Herscher and Mireille Roddier, curator Femke Lutgerink and Partizan Publik’s Christian Ernsten and Joost Janmaat.
In collaboration with the Dutch Art Institute and the University of Michigan, generously funded by the Mondriaan Foundation.”
Abandoned Michigan Central station, 2004

Lot 13015 Back

Abandoned property

Russell Yard

Short documentary on the idealist neighborhood Lafayette Park, Detroit, designed by Mies van der Rohe and Hilberseimer














