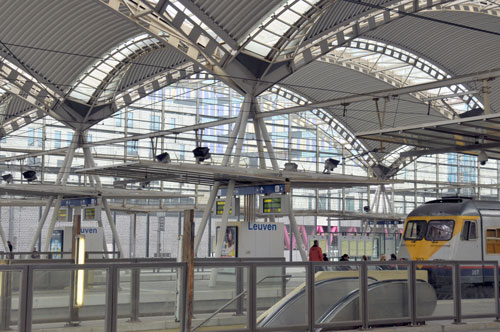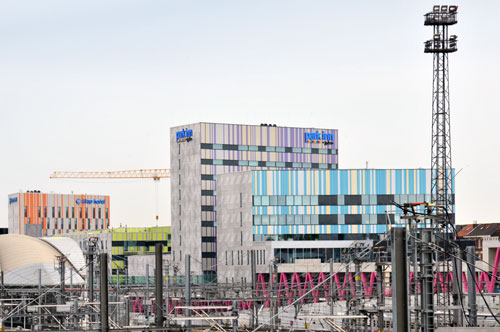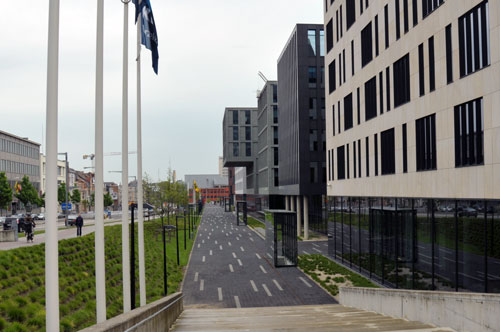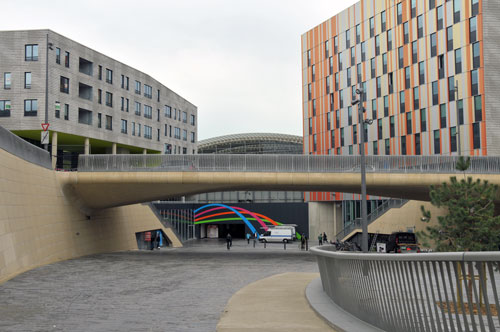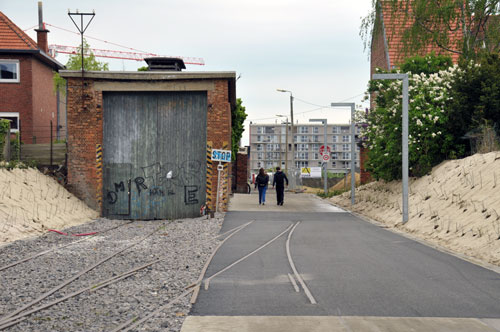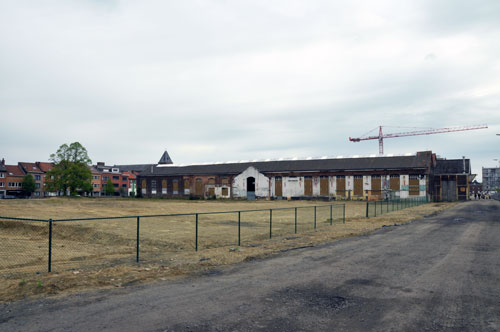Friday May 25th, Paul Chorus will defend his PhD thesis at the University of Amsterdam:
‘Station area developments in Tokyo and what the Randstad can learn from it’
The research analyzed how station areas are being planned in Tokyo and what roles public and private stakeholders have in this process. Ideas were gathered about how to improve station area planning in Randstad Holland. For example, by adequate legislation on land use and a prominent role for regional governments in distributing key urban programs along metropolitan rail corridors. Unlike the Netherlands, Tokyo uses building density around transit stations as an important planning instrument. Additional floor area bonuses are given to developers, who create a certain amount of public space on the ground level of their plot.

Tokyo is an extraordinary example of a rail-oriented city. With the extensive network in the region of 36 million people, large part of the population lives within 10 minutes walking distance from a station

Detail from the Greater Tokyo transit map. Click here to download the full map.

“Within a railway corridor different functional profiles can be distinguished:
In general, the urban sub centres situated at the beginning and/or end of the line (Shibuya and Yokohama) tend to be dominated by offices and retail. In between these sub centres a variety of functional profiles can be found. Interestingly the most multifunctional stations tend to be located somewhere in the middle of the line, such as Jiyugaoka and Musashi Kosugi on the Toyoko line. First and foremost this is caused by the business strategy pursued by Tokyu Corporation.
The core of its growth strategy focuses on creating synergies between its transport, real estate and retail departments. By placing activities (e.g. shopping malls, universities, hospitals and offices) somewhere in between the line bi-directional and off-peak travel can be promoted. Consequently, a more efficient railway operation can be realized. In addition, such activities can lead to more customers and consequently increased sales. And last but not least, the development of attractive facilities will have a positive influence on the surroundings of a station, illustrated by the increased land and rent prices.”





