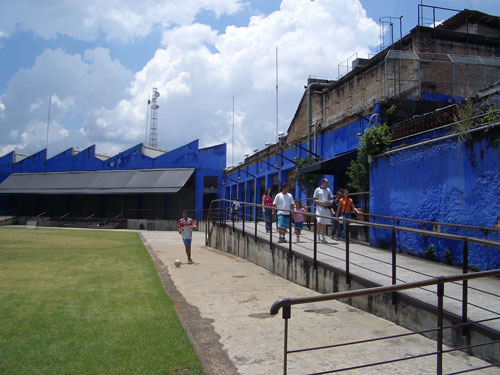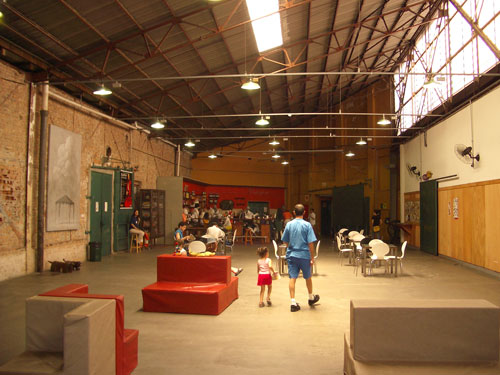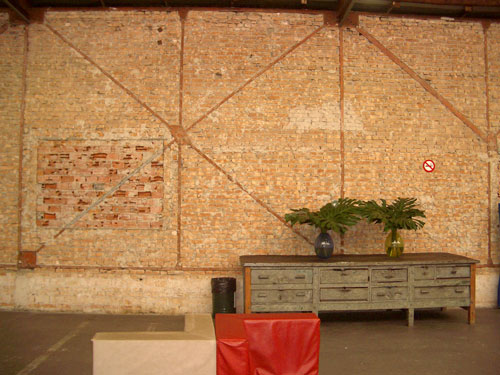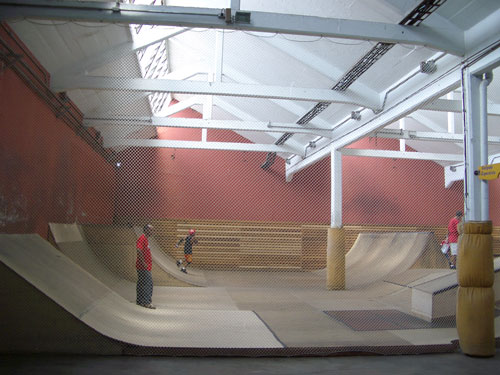“The Olímpic Games are hosted in certain strategic places on earth and identify the city with the highest expression of human ideals: The construction of peace.”
Paulo Mendes da Rocha, architect.
What certainly cannot be described as peaceful and constructive are the selection processes of the Games´ host cities. For the selection of the 2012 Olimpics Brazil brought forward two competing cities, and thereby added the internal competition between Rio de Janeiro and São Paulo to the already quite violent battle with the other possible host countries.
A curious detail of the proposals was that the São Paulo Olimpics would need the Maracanã stadium in Rio, lacking a stadium of this size in its own central region, and that the Rio de Janeiro Olimpics would require São Paulo´s accomodation capacity.
The São Paulo project by Paulo Mendes da Rocha, including the revitalization of several parts of the city and the cleaning of 3 poluted rivers, situating the Olimpic Village in the former industrial district Água Branca, did not seem to lack ambition nor budget (12 bilion USD). In fact both cities lacked infrastructure and, in the case of Rio, also public security.
Neither was chosen as host for the 2012 Olimpic Games.

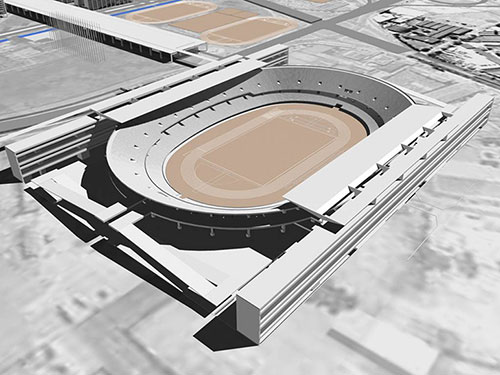

Interview with Paulo Mendes da Rocha (portuguese)
www.vitruvius.com.br/entrevista/mendesrocha/mendesrocha_4.asp
Reaction of Gilberto Dimenstein on the plans (portuguese)
www1.folha.uol.com.br/folha/dimenstein/urbanidade/gd090403.htm
Hearing of the Olimpic Comittee, regarding the São Paulo proposal (portuguese)
http://listas.cev.org.br/arquivos/html/cevmkt/2003-05/msg00105.html
On the competition (portuguese)
www.terra.com.br/istoe/1761/comportamento/1761_competicao_sem_limites.htm
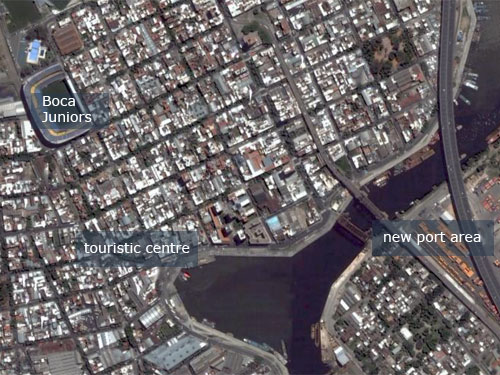
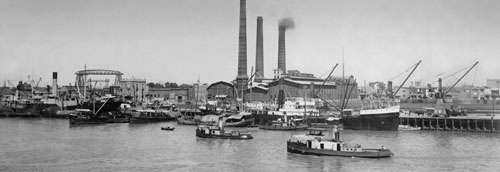
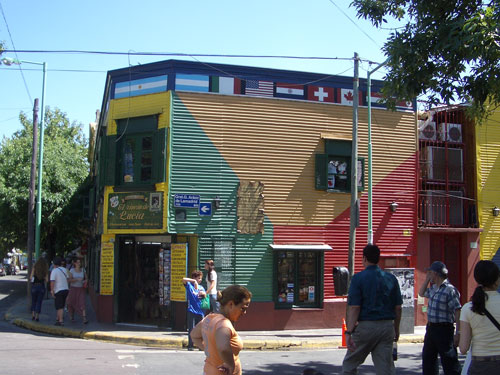
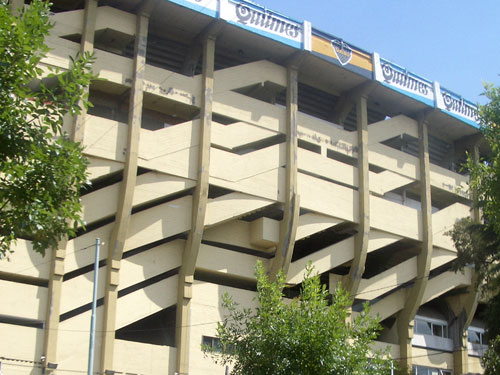
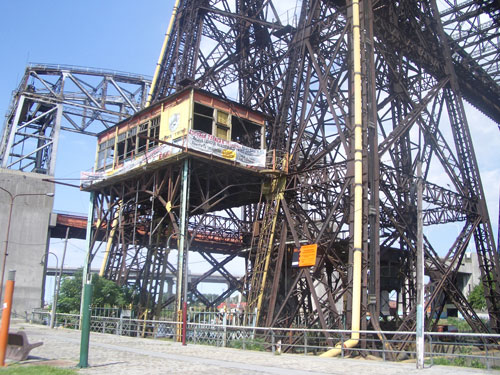
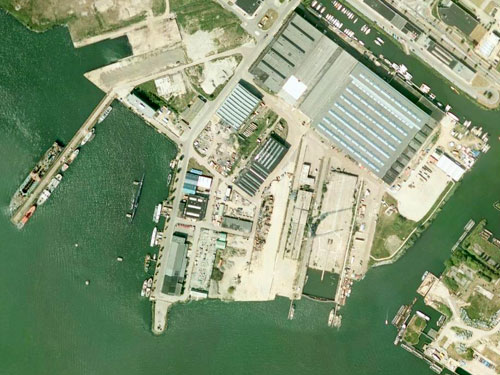

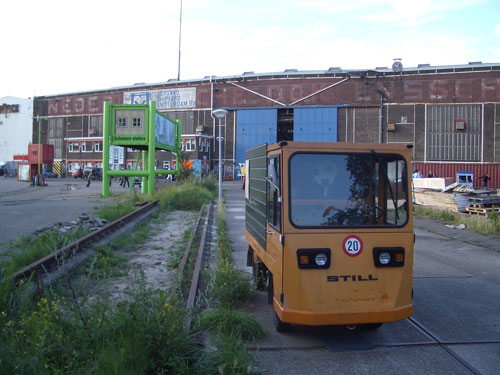
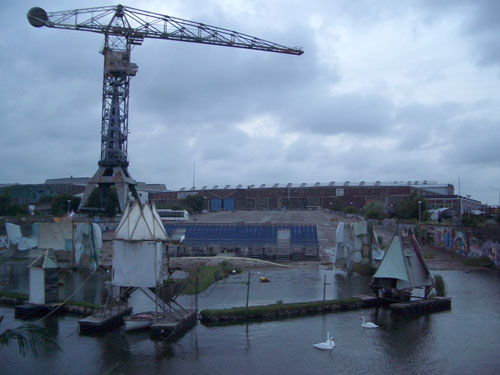
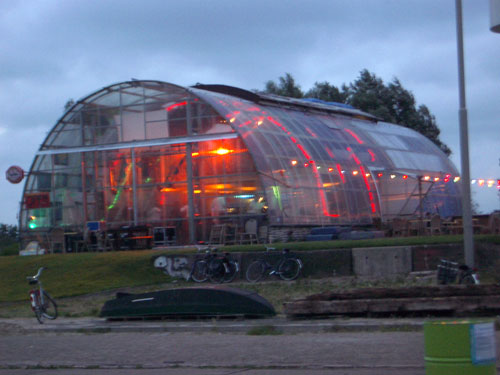
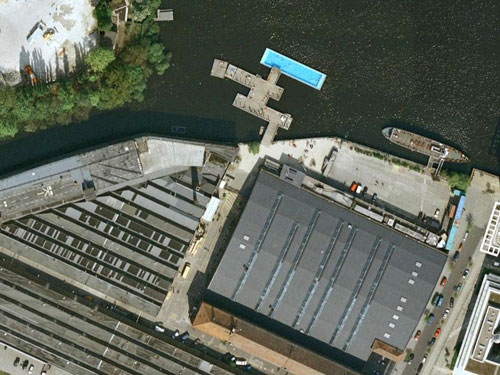
 Until 2004 the area was partially rented by YAAM (Young and african art market), which organized music and sports events by the riverside.
Until 2004 the area was partially rented by YAAM (Young and african art market), which organized music and sports events by the riverside.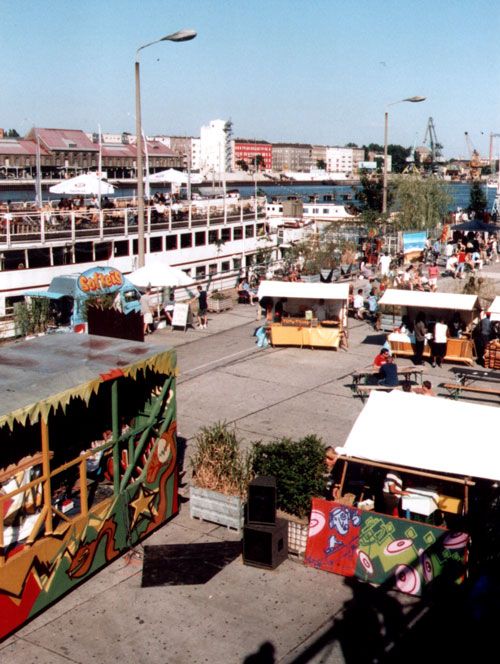 Project Badeschiff by AMP arquitectos, Gil Wilk and Susanne Lorenz
Project Badeschiff by AMP arquitectos, Gil Wilk and Susanne Lorenz



