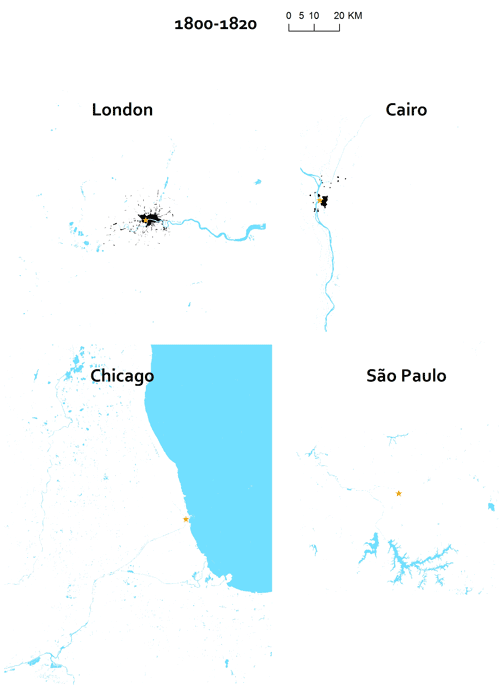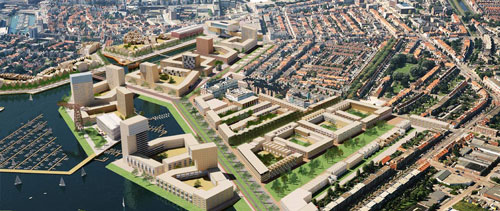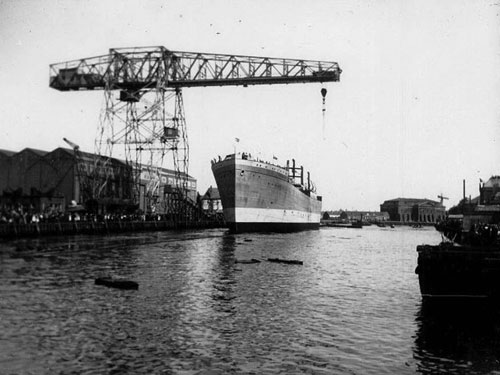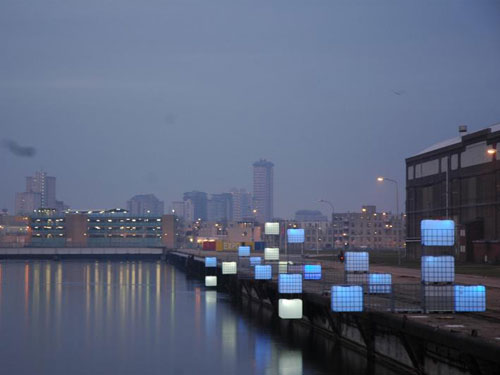Thursday September 1, a research project was presented in the Hague, comparing the region of Southwest England with Randstad Holland. The research was done by the team of the CitiesProject at the London School of Economics (LSE). It is titled The Tale of Two Regions.
Editors:
Ricky Burdett, LSE Cities, London School of Economics and Political Science, UK
Henk Ovink, Ministry of Infrastructure and the Environment (I&M), Holland
Maarten Hajer, PBL Netherlands Environmental Assessment Agency (PBL), Holland

The project compares typical urban and rural qualities of both regions, and their respective structures of governance. It also maps socioeconomic and geographical data such as population density, distribution of jobs and wealth.
On the one hand, rather obvious conclusions are found, regarding the difference between a monocentric metropolis – such as Greater London, and a polycentric one – such as Randstad. Nevertheless, the comparison of 3d density maps on the same scale is quite impressive. On the other hand, the way both regions have dealt with the ‘green belt’ around London and the ‘green heart’ in the Randstad is very relevant. The recreational use of the ‘green belt’ is way better than the ‘green heart’, which is still basically grassland accessible for cows.
London has a problem of high real estate prices in the centre, but has the advantage of a highly efficient concentric rail network. The Randstad has the advantage of affordable dwellings near jobs and green space, but lacks critical mass for metropolitan programmes on the scale of London City.

A few quotes from the debate in The Hague:
“The present government wants to create more space for the Netherlands by decreasing spatial planning. Planning stands in the way of the Netherlands, in their view.” – Wouter van Stiphout
“The city has become regional, the hinterland has become global. What does this mean for (local) governance?” – Maarten Hajer
“Researchers have already given us a clear idea of what we should want for society and the urban region. What is lacking is good execution of ideas, in terms of effective policies and design. […] The designer’s creativity is not well used (only aesthetically) and the process of decision-making is not transparent enough.” – Rients Dijkstra
“The highlights of Greater London in the last 20 years were initiated by the private sector: Canary Wharf (Government later decided to build a rail connection to the site); Tate Modern (the exhibition center that revitalized the South Bank); St. Pancras – King’s Cross station; and the high speed rail connections to the rest of the country.” – Ricky Burdett
“High on the public agenda of the Randstad region should be the more effective use of already existing infrastructure for transportation, in tandem with new urbanization plans” – Paul Gerretsen
Click here to download the full research publication.
Read more on the LSE work of The Urban Age.








