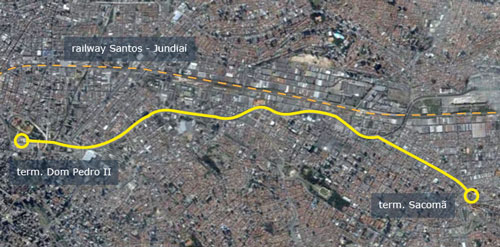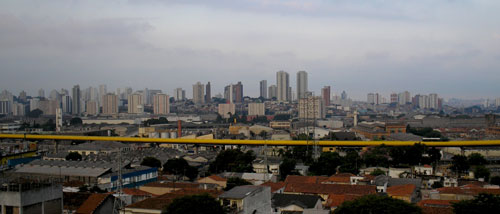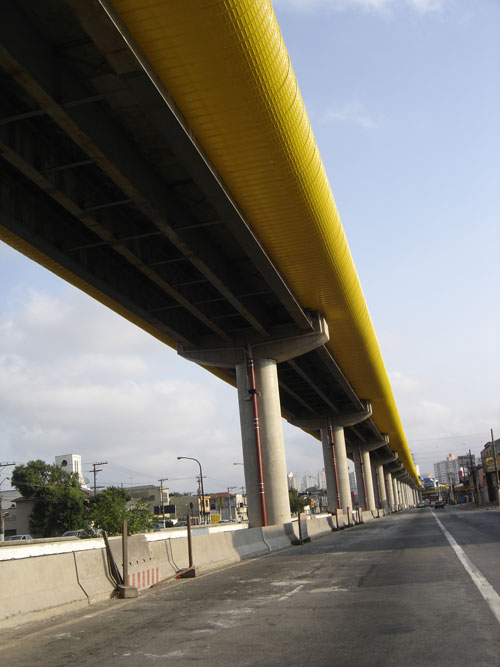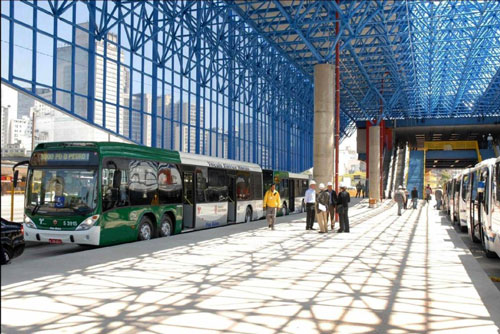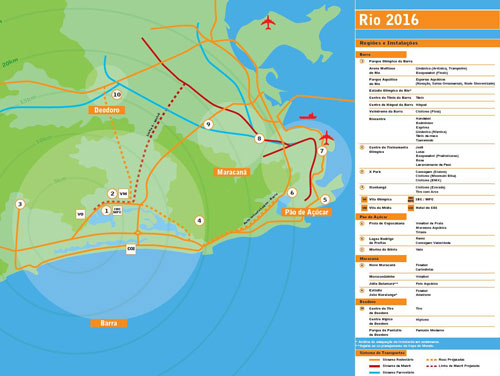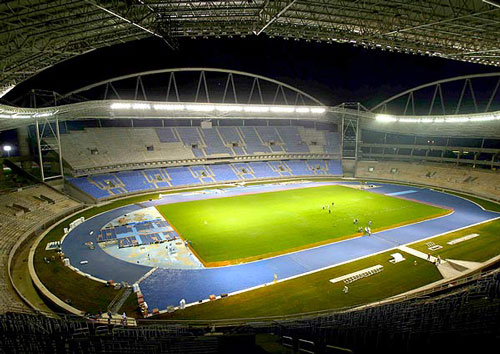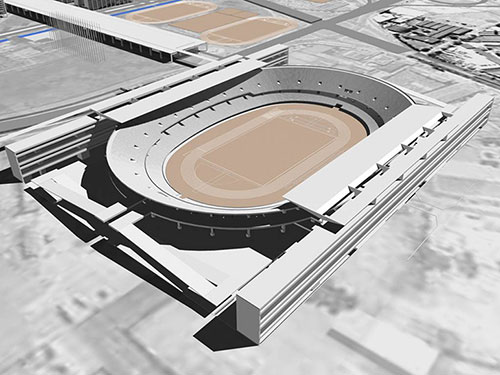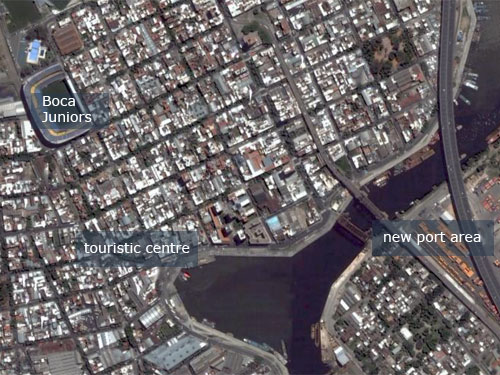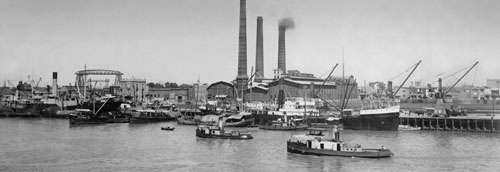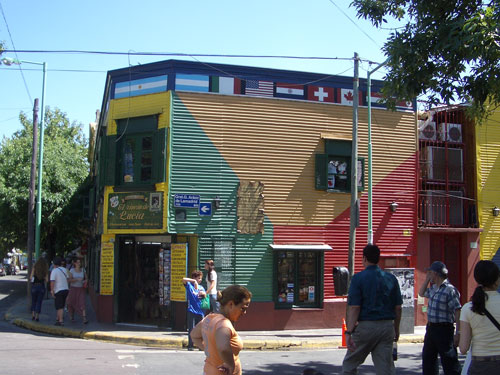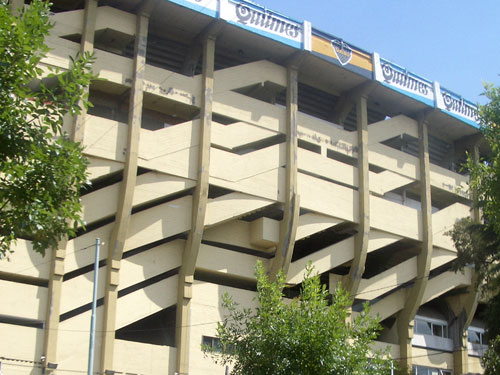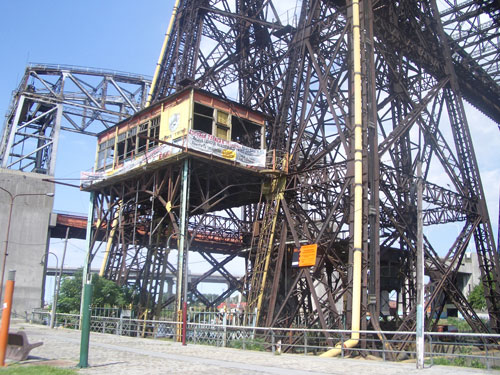Com 2 anos de atraso está saindo o projeto de reforma da Praça Roosevelt, no centro de São Paulo, prevendo a retirada da laje pentagonal, escola, floricultura, supermercado e bases da polícia militar e guarda civil.
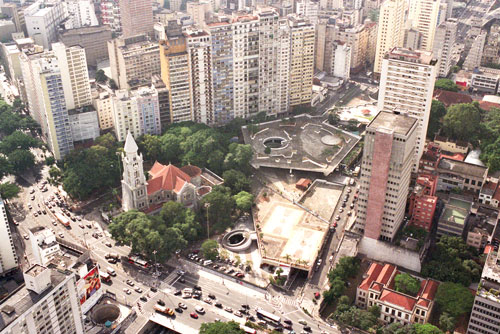
A prefeitura publicou no site a seguinte diagnóstica: “Por abrigar desordenadamente diversos equipamentos públicos e privados, a praça é de difícil acesso para as pessoas e contribui para a poluição visual da região central da capital paulista.” Além de ser uma frase curiosa, misturando alguns problemas e (pré)conceitos, inverte-se causa e efeito. É por causa do dífícil acesso com muitos desniveis e o aspecto decadente da laje, devido a falta de manutenção pública, que o complexo é considerado desordenado e até inseguro e desagradável. Parece então injusto o supermercado e floricultura levarem a culpa pela bagunça.
A partir deste projeto de revitalização quero questionar dois aspectos problemáticos do urbanismo paulistano atual:
1. A tendência obsessiva – talvez herança da ditadura e do movimento modernista – de separar funções e o público do privado.
Hoje já temos conhecimento o suficiente da complexidade da metrópole contemporânea, e do desempenho social de espaços monofuncionais e -culturais versus espaços com mistura de funções comerciais, residenciais, públicas e de lazer, formando espaços híbridos. Não tem por que repitir os erros antigos. As críticas frequentemente direcionadas aos espaços semi-públicos, como da tematização ou disneyficação, tratam dos maus exemplos. O desafio para a Emurb e a inciativa privada está ali.
Realmente, a Praça Roosevelt merece um paisagismo diferente e principalmente bons acessos, más isso não implica necessáriamente a retirada dos equipamentos. O projeto prevê áreas cobertas apenas para algumas funções públicas como um telecentro, negando a integração de público e privado que há por exemplo no Largo do Arouche onde restaurantes, floriculturas, brinquedos e a base móvel da polícia regulam juntos o uso social, a segurança e manutenção da praça.
2. A revitalização urbana promovida por meio da remoção e demolição de construções recentes.
Não é uma tendência tipicamente paulistana, há muitos exemplos europeus e norte-americanos de bairros populares cujo estoque de área construída está sendo radicalmente diminuido pelas demolições. A grande esperança dessas mega-demolições é que junto com o entulho, os traficantes, prostitutas, vándalos e moradores de rua também sejam removidos, para surgirem de novo em outro lugar obviamente. Para bancar o custo da demolição e da nova infraestrutura, o novo empreendimento visa ocupação futura por uma população com maior poder aquisitivo.
A impotência da arquitetura como construção física sem base econômica-social, pode ser observada na própria Praça Roosevelt depois da remoção do supermercado e escola. Os prédios foram invadidos logo em seguida, luzes apagadas e em menos que um mês o lugar se tornou um obstáculo onde os moradores não querem mais passar de noite. Na calçada paralela, onde ficam os bares e teatros, a vida urbana continua, olhando para a mesma laje de “poluição visual” a 5 metros de distância.
Prefeitura de São Paulo, 14-09-2006
http://centrosp.prefeitura.sp.gov.br/projetos/roosevelt.php
O Globo, 23-02-2006
http://oglobo.globo.com/sp/mat/2006/02/23/191952835.asp
Estado, 08-06-2007
http://txt.estado.com.br/editorias/2007/06/08/cid-1.93.3.20070608.5.1.xml
Folha de São Paulo, 08-12-2007
www.vivaocentro.org.br/noticias/clipping/081107_folhasp1.pdf
