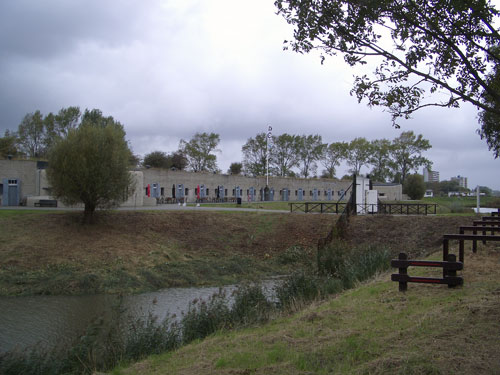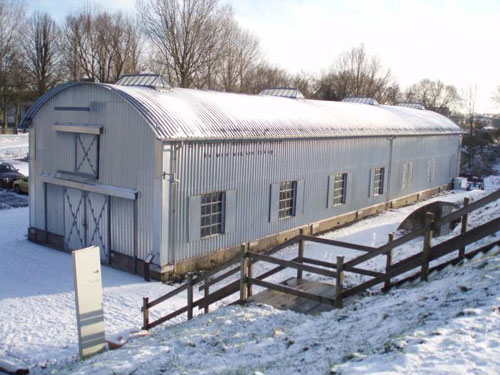The history of electronics manufacturer Philips and the city of Eindhoven are closely related. When Philips started its first light bulb factory, Eindhoven was still a small town. As the company expanded steadily to a leading multinational, Einhoven developed into an industrial city of great economic importance in Europe. Like many Europe based multinationals, production and supply chains of Philips have increasingly moved to Asia, leaving empty industrial complexes behind. This is why the Philips factories will continue to play a significant role in the transformation of Eindhoven in the years to come, with the reuse projects of the Strijp industrial zone at the west fringes of the city.

Visualizar Philips buildings Eindhoven em um mapa maior
Industrial growth – Philips factories in Eindhoven
After the first light bulb factory (which still exists as a museum), founded in 1891, many other industrial buildings were erected along the railway tracks, such as the Lichttoren (Light Tower) in 1920 and the Witte Dame (White Lady) in 1929. Other developments took place farther west, in the Strijp-S industrial zone, for example the glass factory (built 1916, demolished in the 1960´s) and the gas plant (1919). Philips had the tendency of growing fast vertically, because of the incorporation of many companies in the supply chain, such as cardboard, glass and machinery factories. In the reconstruction period after WOII, boosted by the development of the transistor for televisions and other electronics, the company expanded production to Strijp-R and Strijp-T, other Dutch cities as well as to Belgium and other countries. In 1975 it reached the size of almost 400.000 workers, of which 90.000 in The Netherlands. Throughout this impressive growth period, Philips played an important role in the spatial and social development of Eindhoven. Already in 1915, the company was developing real estate of social housing, childcare, culture and sports facilities for the workers around the factories. Some of these facilities became main icons of Eindhoven, such as Evoluon (the Philips technology museum, built 1966) and the Philips soccer stadium (current main structure finished in 1977).



Postindustrial era – abandonment of the Philips buildings
In the late 1970´s, more and more production was rationalized and moved to low-wage countries such as China. In Eindhoven, Philips began to concentrate more on management, innovation and development of new products and technologies, for example in the health care department. Due to increasing international competition, production units had to be further upscaled abroad. In Operation Centurion, many Philips factories, including those in Eindhoven, were closed down, moved or became independent. In the end of the 1990´s, Philips headquarters moved to Amsterdam, joining other multinationals at the Zuidas. Only Philips Lighting and Philips Research remained based in Eindhoven, the latter currently at the High Tech Campus. Evoluon, once the pride of the company, was closed in 1989. Some of the big office buildings were demolished. Since the abandonment of the Philips buildings, some of them have been pronounced industrial heritage and some have already been reused, for example the Witte Dame, currently housing the municipal library and some commerce. For the 27 ha area of Strijp-S, urban planner Riek Bakker drew up a master plan in 2001 called Park Strijp. The demolishing of the NatLab building, proposed in the master plan, provoked a strong reaction of the population, and was canceled. Landscape architect Adriaan Geuze (West8) was asked to develop the urban plan for the area in 2003. The final plan, for a more urban industrial setting, is now being developed with public housing company Trudo.


Read More
Reuse of Philips complex Strijp-S (Projetos Urbanos)
www.projetosurbanos.com.br/2010/03/12/reuse-strijp-s
Facts and history
www.theoldhometown.com/eindhoven/visitors.asp?id=4616
http://nl.wikipedia.org/wiki/Koninklijke_Philips_Electronics_N.V.















