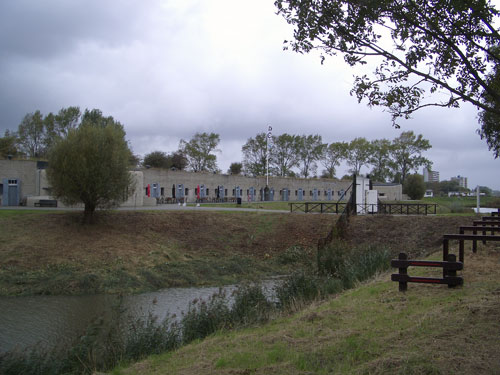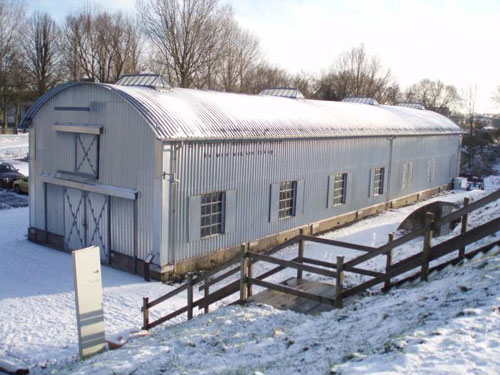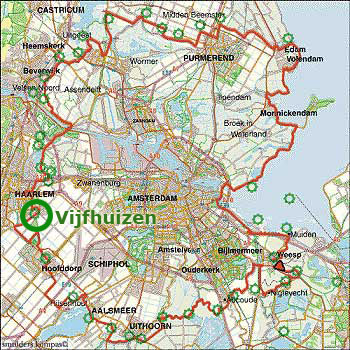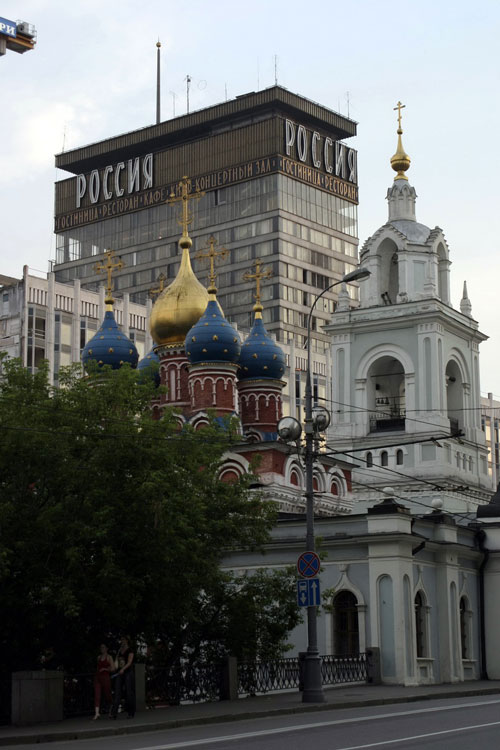
“The Rossiya Hotel (Russian: Россия ) was a large hotel built in Moscow in 1967 at the order of the Soviet Government. Construction used the existing foundations of a cancelled skyscraper project, the Zaryadye Administrative Building, which would have been the eighth of what is now referred to as the Seven Sisters. Large portions of a historic district of Moscow, known as Zaryadye, were demolished in the 1940s for the original project. It was registered in the Guinness Book of Records as the largest hotel in the world. It remained the largest hotel in Europe up until its 2006 closure.
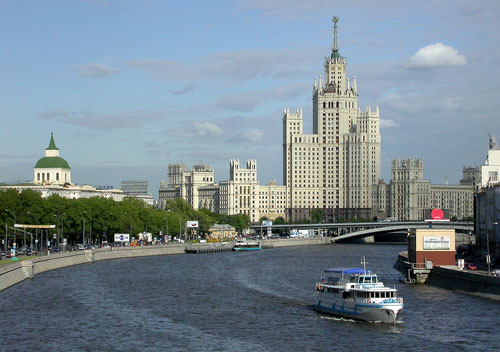
The 21 storey Rossiya had 3,200 rooms, 245 half suites, a post office, a health club, a nightclub, a movie theater and a barber shop as well as the 2500-seat State Central Concert Hall. The building was capable of sheltering over 4,000 guests. Most of these rooms were 118 square feet, far smaller than most hotel rooms in the west. The hotel was adjacent to Red Square, its 21-story tower looming over the Kremlin walls and the cupolas of Saint Basil’s Cathedral. In 1977, there was a massive fire in the hotel, killing 42 and injuring 50.
The Rossiya Hotel officially closed its doors on January 1, 2006. Demolition of the building began in March 2006 for an entertainment complex loosely based on the design of the old Zaryadye district. The project is being overseen by British architect Sir Norman Foster and includes plans for a new, two thousand room hotel with apartments and a parking garage. In October 2006 the Supreme Arbitration Court has canceled the results of a tender to reconstruct the Rossiya hotel near the Kremlin.” [wikipedia 01-05-2010]
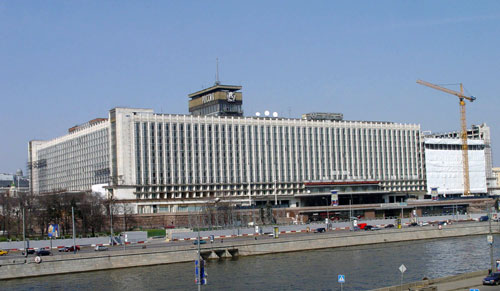
Fosters Zaryadye project is as enormous as its predecessor, but did not make it through the emerging credit crisis and was put on hold. In the end of 2009 the city decided to cough up the $1 billion funding herself and finally start the project, which is scheduled for completion in 2013. The architect won’t participate anymore in the reconstruction of the historical ensemble on the “New Holland” Island in St. Petersburg. His project, which won a tender two years ago, was found to be too expensive and inappropriate for the local climate.

As a tribute to the soon to be demolished iconic hotel, Russian magazine The Exile sent a reporter to spend 48 hours non-stop in Rossiya. The resulting article describes Rossiya Hotel as a city within the city of Moscow, being as such a micro-cosmos of Soviet Russia, about to be extinct. It forms a short panorama of the typical decoration, exotic mix of guests and stories of the employees from the fringes of the former Soviet Union.
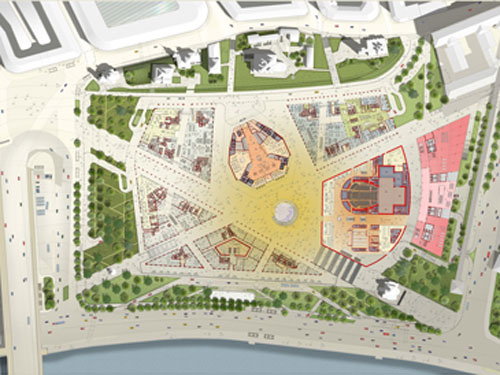
Read More:
Foster tower on hold
http://news.bbc.co.uk/…
http://english.ruvr.ru/…






